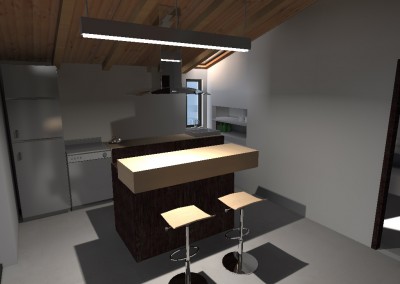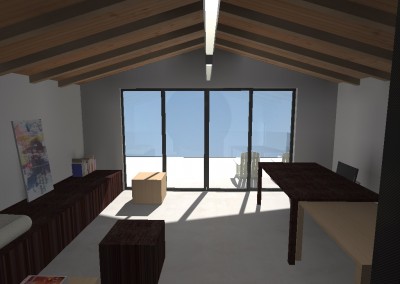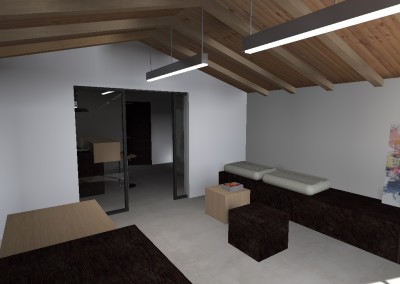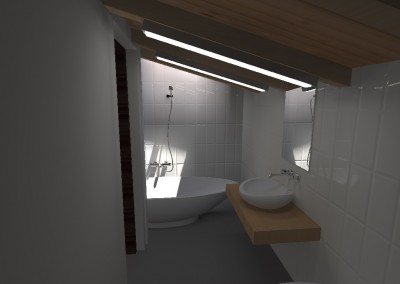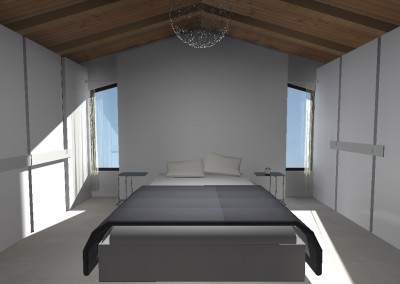
Artist’s appartment
A floor Addition on an existing house in Lamia
This project is an addition to an existing two story house in the suburbs of Lamia. As the house belongs to a professional graphic designer and artist, through the proposal, the use of space is redefined according to the needs of the owner, while the threefold living- kitchen –dining is reconsidered and adapted to the need for creation. The aim of the composition is the design of large unified areas for work, adequate lighting, ventilation and adjustment to other uses.
A spacious and bright atelier is designed for working and sitting area, furnished with two large tables and a low storage bench, to accommodate the user’s activities. A small kitchen and a bedroom with large storage spaces, as well as a bathroom, are also included at 72 m² the residence. The need for natural lighting is essential for an artist, and here is performed using large openings and skylights, while the sense of work- lab is reinforced by the linear cold cathode lights hanging from the ceiling.
As far as the structure is concerned, the masonry consists of reinforced concrete columns and bricks, whereas the roofing is accomplished with a wooden pitched roof coated with tile, occupying the entire area of the lower deck .

